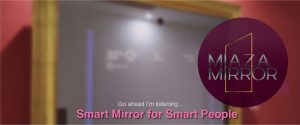 SWAPNIL VALVATKAR
SWAPNIL VALVATKAR
Ar. SwapnilValvatkar is the founder partner and studio head of COLLAGE- architecture studio, Bangalore. He completed his internship in Chandavarkar and Thacker Architects Pvt.Ltd and later joined the same firm as an architect in Arch.Suryanarayanan’s team. In 2004, he joined Mindspace architects along with Ar.SanjayMohe. During his stint with C&T and Mindspace ,Swapnil was associated with various large scale projects like Aditi Technologies Office , Unilever Research centre , Vaishnavi Villas .
ADWITHA SUVARNA
Ar. AdwithaSuvarna is the founder partner and studio head of COLLAGE- architecture studio. After having completed her internship in Chandavarkar and Thacker Architects Pvt.Ltd, she joined the same firm as an architect and worked in the design team headed by Ar. Sanjay Mohe. In 2004, she joined MindspaceArchitects.During her tenure in Mindspace, she was a part of many residential and institutional projects such as Care Engineering College, Trichy and Shreenidhi International school, Hyderabad.
COLLAGE-ARCHITECTURE STUDIO
Collage is a young multi-disciplinary architectural firm formed by highly creative and innovative architects. We seek to maintain high design standards and achieve the same with an enthusiastic team. Their services include the entire architectural and interior design activity right from the conceptual planning to the on time completion with their wide spread network of consultants.
DESIGN BRIEF:
The client’s requirement was to create an interior aesthetic that complements the architectural language, involving flexible spaces with simple and cost-effective materials. Hence the interior was conceived to be a sublime experience by itself by imparting visual elegance, aesthetic appeal and innovation in respect to materials and techniques. Natural light gently plays with the material palette of smooth white walls, rustic dholpur sandstone, woodwork and the granite floor. Customised furniture, artifacts, and statues blended with the niches in the wall and the lush green internal landscaping sums up to the concept of a contemporary and timeless Indian interior.
FACT FILE
Project: Andrew’s Residence
Client: Mrs. and Mr. Andrew
Location: Bangalore
Site Area: 2400sqft
Built up Area: 2800sqft
Cost: 70 lakhs
Year of completion: 2013
Design Team: AdwithaSuvarna, NitinKamath,PriyankaNayak
Consultants: Rays Engineers (Structural), PSI Consulting (PHE), Brainwave (Electrical)
Contractors: Mr. Daniel
Photography: Collage Architecture Studio
CENTRAL COURT
The courtyard of the residence forms an essential focal point of the house and acts as a transition space between the living room and the family area thereby leaving the spaces physically segregated but visually connected. One can effortlessly use the courtyard as a dry landscape area to carve out informal seaters, or as a water pond which will passively cool the connected spaces during warmer months. A clean cut pattern of cubes punctured in the living room wall comes across as an ideal backdrop for the court.

THE PRAYER ROOM
The prayer room is perceived as a louvered cube in teak wood. The wooden louvers are strategically arranged to facilitate one way vision, visually open from the inside but restricted from the outside. This adds to the uniqueness of the space giving it a sense of importance and a divine feeling. The space dynamically transforms from a solid louvered cube during the day to a transparent glowing box by night. During the day, the square openings and slits on the roof wash the vertical surfaces with light filling the space with life, while the transparency and the glow steals the emphasis at night. The light and shade created by these louvres spread through the elevation of the wall creating a visual bond with the adjacent spaces
LIGHT AND SHADOW
The front and the rear of the house have been creatively merged with the internal volumes by the use of pergolas and skylights seamlessly weaving the built fabric with the greenery. The roof plane of the house is punctured with multiple skylights and pergolas which create numerous intriguing light and shadow patterns against the walls and floors that behave as canvases.
As the angle of sunrays changes through the day, an array of shadows are formed, imparting uniqueness to all the surfaces, and in turn, the spaces. The shadows capture the attention of the onlooker, drawing focus to each individual space as an entity.
CANTILEVERED STAIRCASE
The staircase and the bridge on the upper floor link the various levels offering a view to the living room and the court keeping a visual connection between them. Natural light gently establishes a bond with the material palette of smooth white walls, rustic dholpur sandstone, wooden railings and the granite floor. Natural light gently establishes a bond with the material palette
A contemporary interpretation of a vernacular jaali pattern allows inside light and ventilation
– retaining the sense of pran.
An insight of a louvered window which can be kept in the opened or closed position
– As desired by the user










