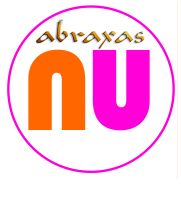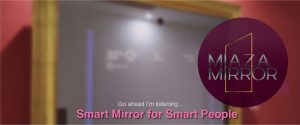
KALAPI BUCH
KalapiBuch is an architect, interior and academician. He initiated his practice in 1995 while he was still a student and in 2009 founded the IIID centre in Bharuch.
MAITRI BUCH
MaitriBuch studied architecture from CEPT Ahmedabad and is an architect, landscape designer, academician, thesis guide, classical singer, classical dancer and a poet.
SFURNA DESIGNS
Renamed in the year 2011, Sfurna Designs is a design firm based in Bharuch and led by Architect KalapiBuch and Architect MaitriBuch. The word ‘Sfurna’ means ‘that which comes from within’. Respecting intuition, we strive to design & build original, inspirational and timeless environs believing that it is our responsibility to glorify our profession by professing and implementing values, idealism and ideologies. As designers, it’s our prerogative to have ‘Art’ as an utmost integral part of Design with innovation in approach to the design, material and space realised through use of natural resources of natural light, wind and views valuing local material, culture, art and craft and amalgamating it with the present. We decipher the philosophy of the client through a mind sketch; give an indigenous design concept and eventually design for human safety, human need and human comfort with 3R’s of Reduce, Reuse and Recycle.
FACT sheet
Project: Hammer Anvil Stirrup Studio
Name: Architect KalapiBuch, Architect MaitriBuch
Firm Name: Sfurna Designs, Bharuch
Degree: Bachelor’s in Architecture
Experience: 15 years
The Client
The client is a group of three college mates who have got together and dared to pursue their dream of providing a superlative cinematic experience to their peers and thereby make them experience the highest level of ecstasy through the art of simulating experiences to communicate ideas, stories, perceptions, feelings, beauty or atmosphere with other sensory stimulations.
The three founded Hammer Anvil Stirrup Studio (named after the 3 smallest bones of the body in the ear) with offices at Ahmedabad, Rajkot &Surat.

Storyline
We believe that ‘what is inside should be outside’. Thus the walls that were required by Khusrau, the sound consultant inside were constructed and whatever pattern naturally came about outside became the background for the allied areas.
The resultant organic character was a perfect foreground to develop the allied areas like the ‘gallery storyline’ & ‘living room studio’. From day one the idea was clear that this sound room will be a state-of-art sound room and will attract clients from all over India. It would be imperative for us to orient the clients before the actual experience in the demo room, thus came into being the gallery storyline, whereby the visiting clients can be seated and served hot coffee or the kadakmithikathiyawavdi chai, one of the best milk teas anywhere in the world. The complete monolithic Fire Brick space completely transcends the customer into another world and makes him ready to experience the cinematic studio in an uncompromised and exhilarating manner.

Besides the space, the entrance is a ‘fire brick door’ made out of pieces cut from 100x100x400mm long brick with a hole in between representing a viewing lens or, camera lens. The organic character of the bricks and the texture that the bricks offer on cutting is quite wonderful and unexpected. The ‘rope’ as a handle to open and close it blends beautifully in the organic character of the space and enhances the natural unenforced character of the space.
To find the door to enter in the cinematic studio is a puzzle in itself. Once having deciphered or disclosed the door and its lever, it surely will leave him dazzled and in all admiration for the absolutely fine piece of work done.
On opening the door one sees exquisitely laid patterns of bricks glorifying the craftsmen and his art of brick laying learned through and mastered with time. If you are wondering where the grooves between the two bricks and layers of brick are, they should have been pointing too but well these are just placed one over the other. The beautiful innovation and internationalisation has made available such construction chemicals to curtail the gaps and also ensured that the adherence is strong and complete. Here a product of MapeiKerabond-T has been used for brick bonding with cement colour additive added into it to make it of the same colour as the fire bricks.
The 72 funnels hung from the ceiling which the designer fell in love with on his visit to the Fire brick manufacturing unit, which represents a bugle producing sound, here emits light creating various moods in the same space.
Sitting ‘a cantilever continuous platform’ with half cut holes gives a dramatic and international feel to the space.
Cinematic Studio
Breaking all the idioms of what has been taught in architectural schools that brick can never be used in the making of sound rooms, here is a beautiful place where sound loves to be and travel and their love for each other leaves the viewers in sheer awe. A visitor to the experience centre revealed, ‘the sound is living here, it does not die like how it does in most of the sound rooms with layers of acoustic proofing’. The walls of the demo room have been built using the ‘fire bricks’ locally manufactured in Rajkot’s sister city Morbi and no additional acoustic proofing has been done behind or over it. Its soothing colour adds to the visual delight. As is said that any theatre is a marriage between the speakers and the room, this cinematic studio is supposed to be one of India’s best demo rooms having the latest Dolby Atmos installation heard through the system by Netherlands-based high-end loud speaker manufacturer Stage Accompany. Infact this is the world’s first installation of these speakers in the home theatre segment.
The Client
The client is a group of three college mates who have got together and dared to pursue their dream of providing a superlative cinematic experience to their peers and thereby make them experience the highest level of ecstasy through the art of simulating experiences to communicate ideas, stories, perceptions, feelings, beauty or atmosphere with other sensory stimulations.
The three founded Hammer Anvil Stirrup Studio (named after the 3 smallest bones of the body in the ear) with offices at Ahmedabad, Rajkot &Surat.
Storyline
We believe that ‘what is inside should be outside’. Thus the walls that were required by Khusrau, the sound consultant inside were constructed and whatever pattern naturally came about outside became the background for the allied areas.
The resultant organic character was a perfect foreground to develop the allied areas like the ‘gallery storyline’ & ‘living room studio’. From day one the idea was clear that this sound room will be a state-of-art sound room and will attract clients from all over India. It would be imperative for us to orient the clients before the actual experience in the demo room, thus came into being the gallery storyline, whereby the visiting clients can be seated and served hot coffee or the kadakmithikathiyawavdi chai, one of the best milk teas anywhere in the world. The complete monolithic Fire Brick space completely transcends the customer into another world and makes him ready to experience the cinematic studio in an uncompromised and exhilarating manner.
Besides the space, the entrance is a ‘fire brick door’ made out of pieces cut from 100x100x400mm long brick with a hole in between representing a viewing lens or, camera lens. The organic character of the bricks and the texture that the bricks offer on cutting is quite wonderful and unexpected. The ‘rope’ as a handle to open and close it blends beautifully in the organic character of the space and enhances the natural unenforced character of the space.
To find the door to enter in the cinematic studio is a puzzle in itself. Once having deciphered or disclosed the door and its lever, it surely will leave him dazzled and in all admiration for the absolutely fine piece of work done.
On opening the door one sees exquisitely laid patterns of bricks glorifying the craftsmen and his art of brick laying learned through and mastered with time. If you are wondering where the grooves between the two bricks and layers of brick are, they should have been pointing too but well these are just placed one over the other. The beautiful innovation and internationalisation has made available such construction chemicals to curtail the gaps and also ensured that the adherence is strong and complete. Here a product of MapeiKerabond-T has been used for brick bonding with cement colour additive added into it to make it of the same colour as the fire bricks.
The 72 funnels hung from the ceiling which the designer fell in love with on his visit to the Fire brick manufacturing unit, which represents a bugle producing sound, here emits light creating various moods in the same space.
Sitting ‘a cantilever continuous platform’ with half cut holes gives a dramatic and international feel to the space.
The paradigm shift
We use various different acoustical materials to achieve the right sound in our modern cinematic rooms following what the west has been doing without questioning why they are doing so. On the other hand, for centuries the temples of south India have used the natural material stone in a manner that the desired sound quality can be achieved. Using this understanding, fire bricks were used to design the cinematic room and the desired sound quality was achieved. We have to decipher, understand, use and be proud of what we possess. After all we are one of the oldest civilisations in existence with a highly developed and testified heritage.
Living Room Studio
As the name suggests, it had to be a perfect setting of a living room of a house having a beautiful outdoor landscaped area and so it was. Made out of pine wood, it gives a soothing effect to the eyes and has a three-seater sofa set which can be lit from within. The wall sharing the cinematic studio is made out of brick having a pattern that was required by the cinematic studio and opposite it is a slant fixed glass overlooking the white pebbled (these pebbles having been retrieved from the 600-odd tiling mills present in vicinity of Rajkot) hardscape enclosed by the fire brick screen to shut off the chaotic view of the city and provide for an intimate enclosure.









